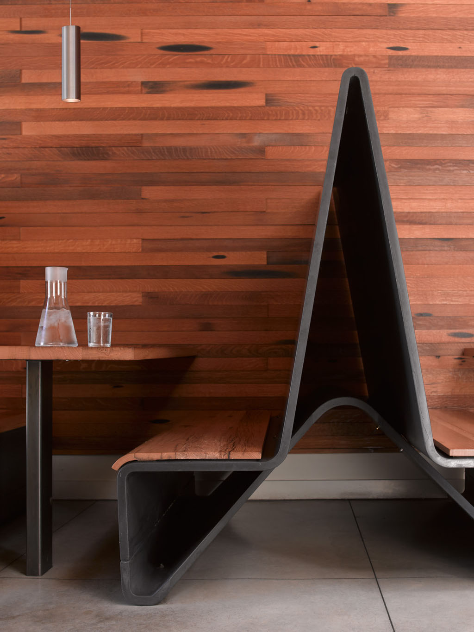
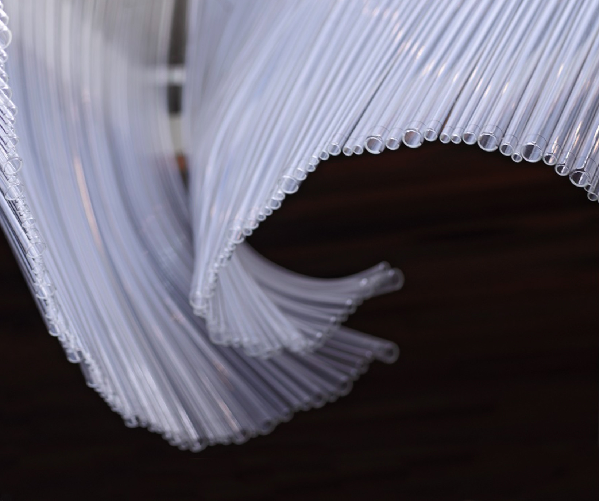
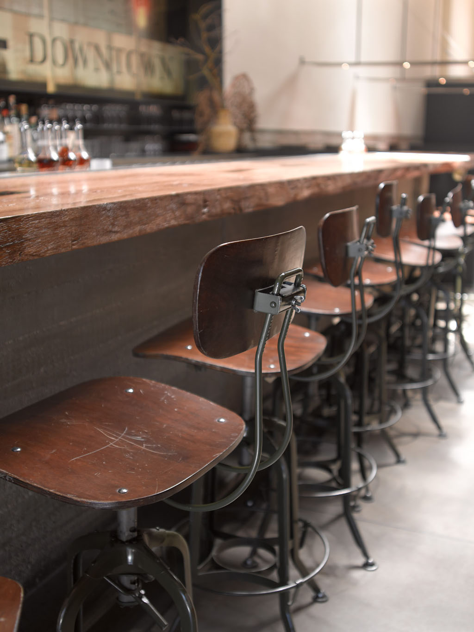
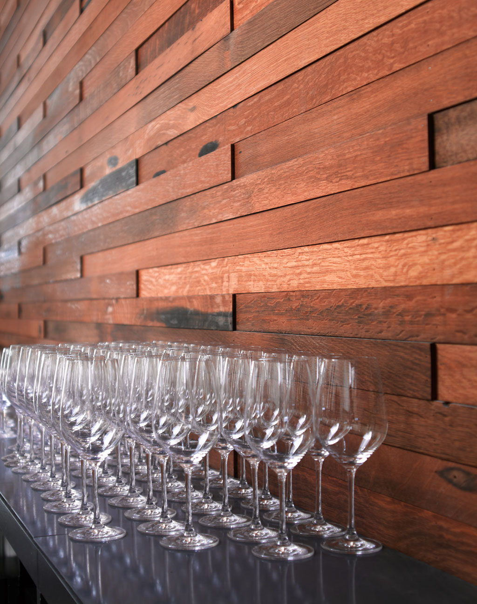
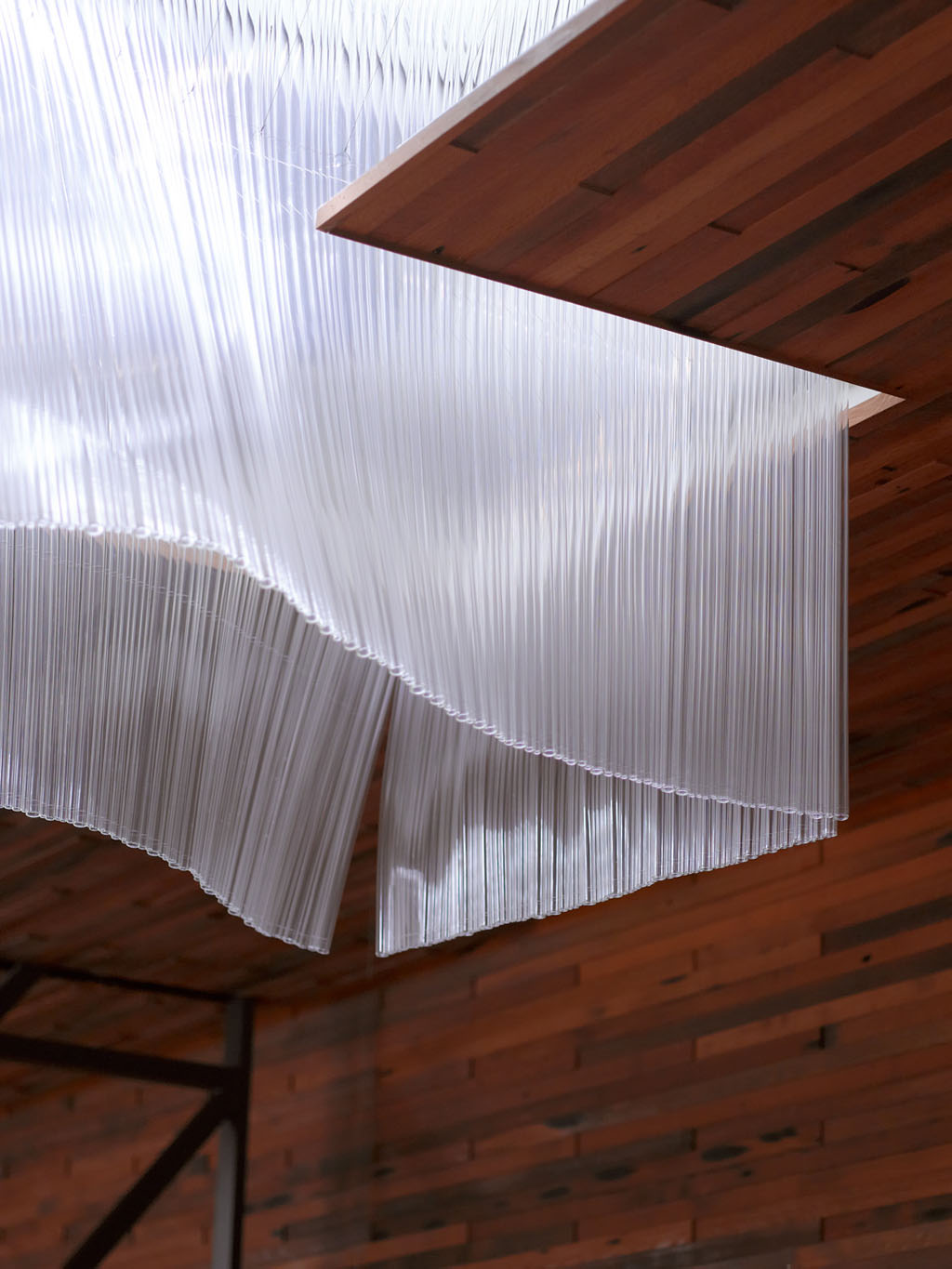
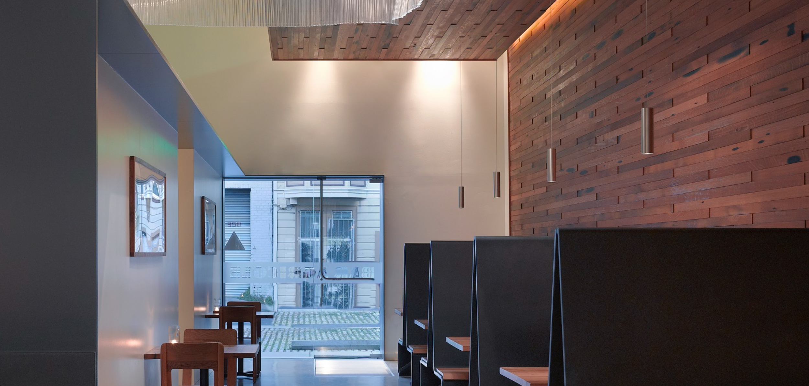
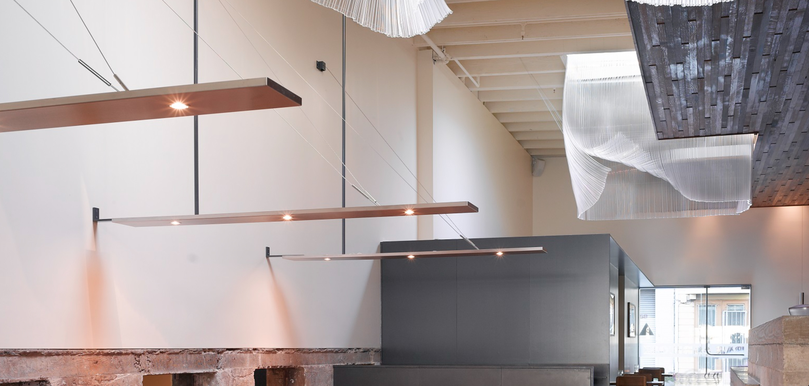
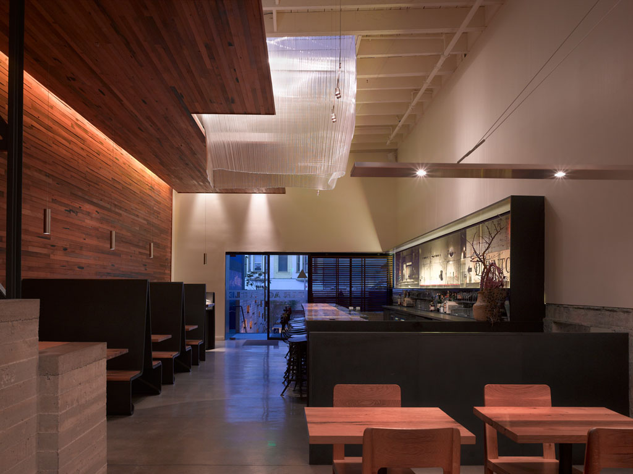
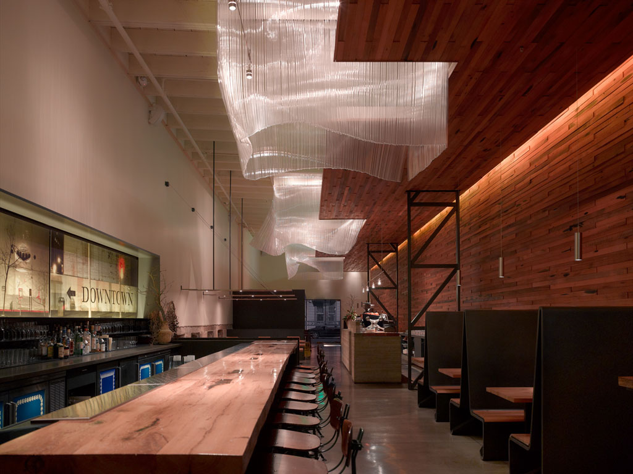
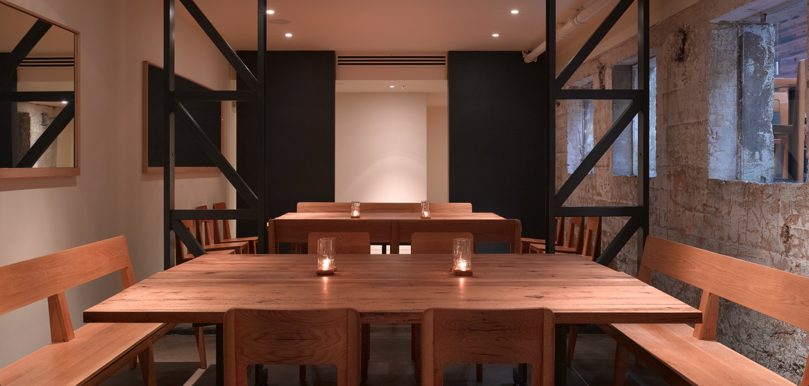
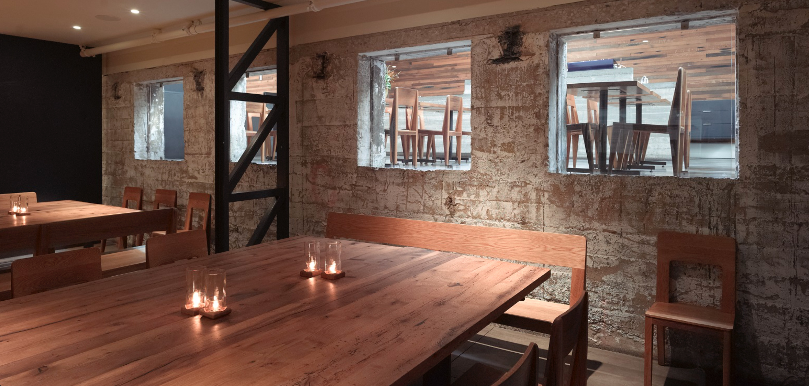
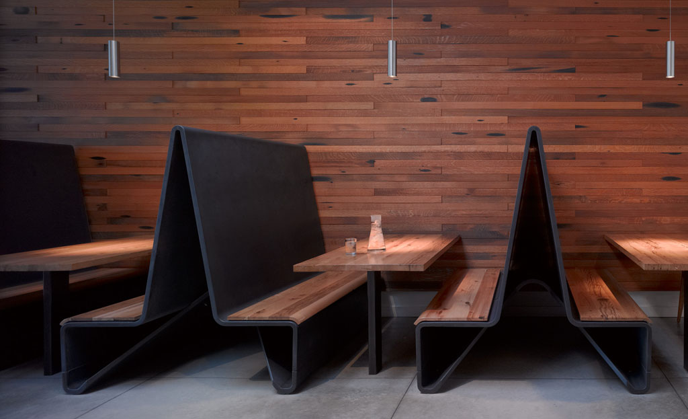
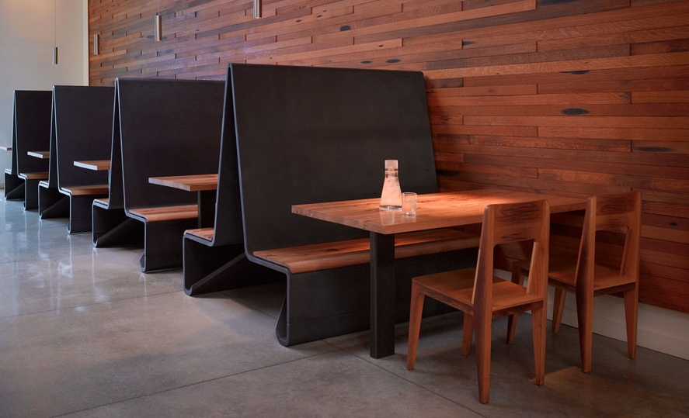
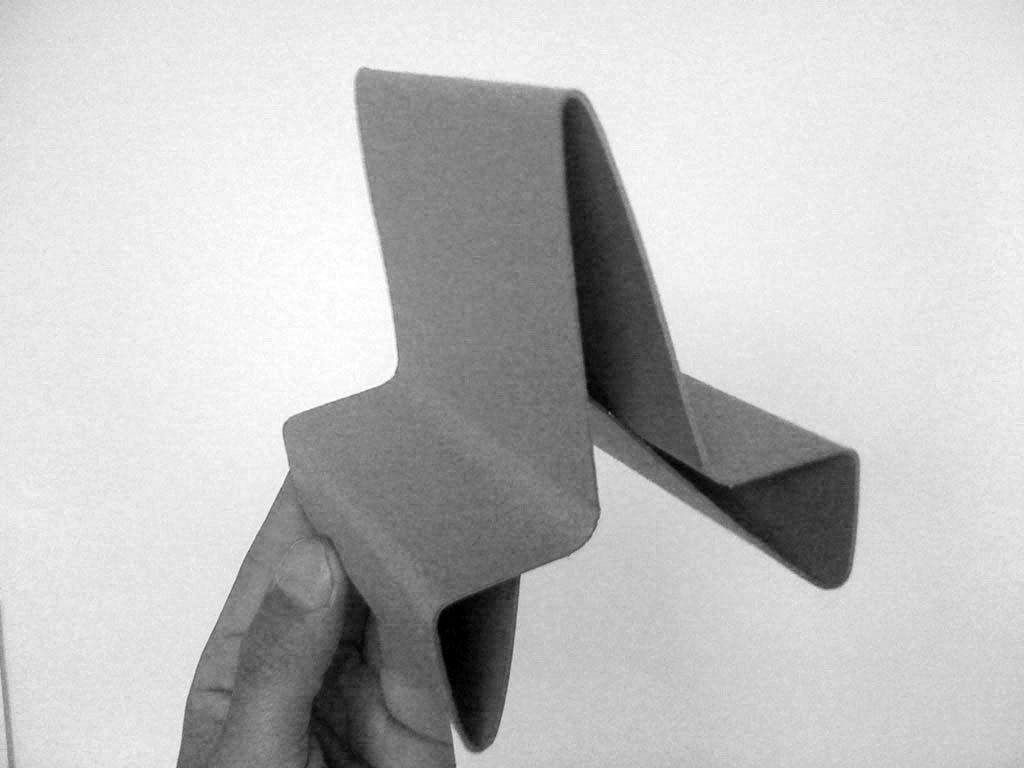


Bar Agricole
Occupying the ground floor of the Matarozzi Pelsinger Building in San Francisco's SOMA district, the restaurant and its menu are built around sustainable and local ingredients, materials, and craft.
An enveloping wood surface comprised of reclaimed whiskey barrel staves extends the length of the main dining level. The bar tops, table tops, chairs, and banquette seats are all made from reclaimed oak barn beams and barrels. Custom features include metal lighting fixtures, ductile concrete banquettes, and borosilicate glass skylight installations.
Firm: Aidlin Darling Design | Role: Shane Curnyn, Project Designer
Photos: Wells Campbell
