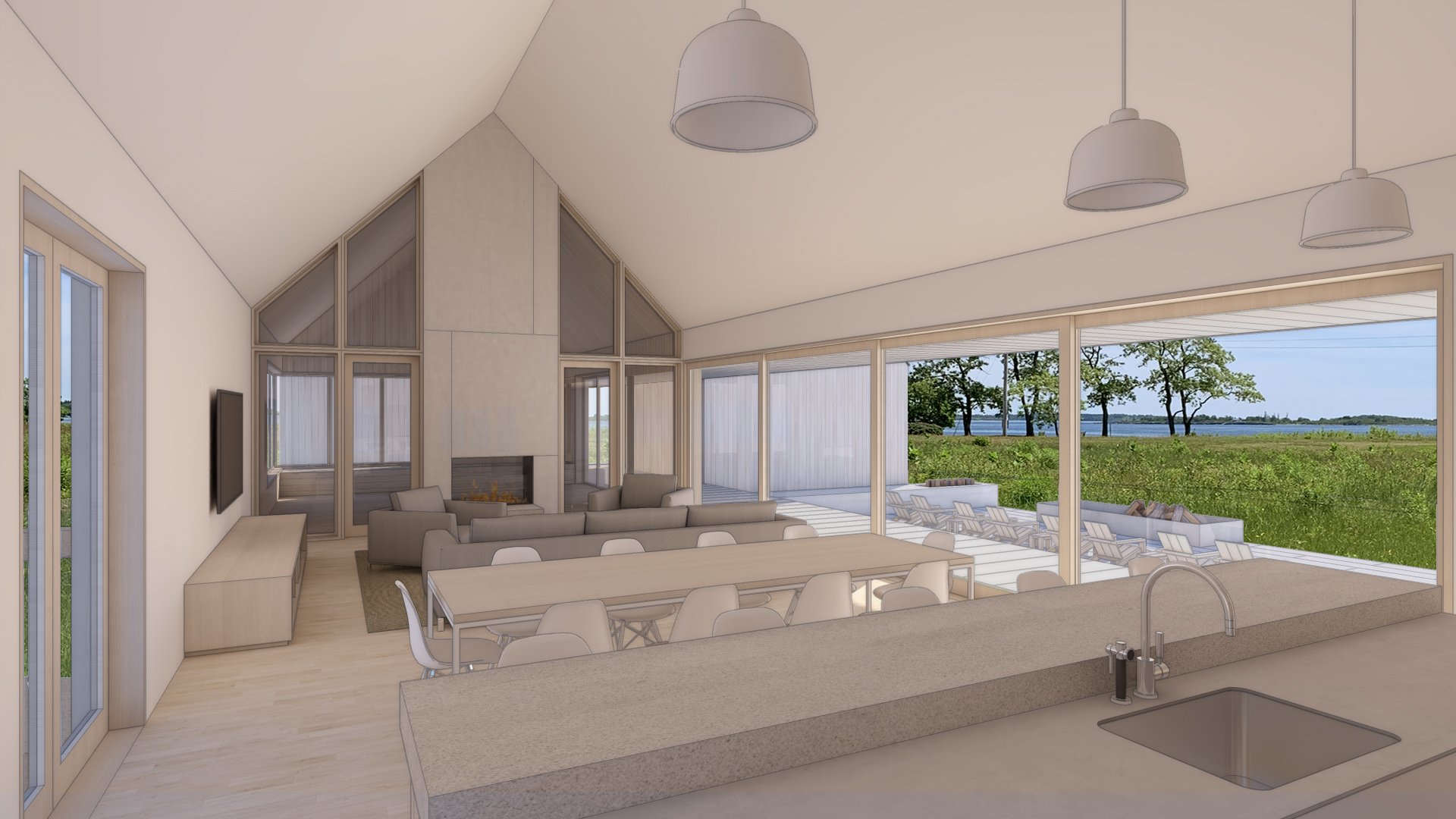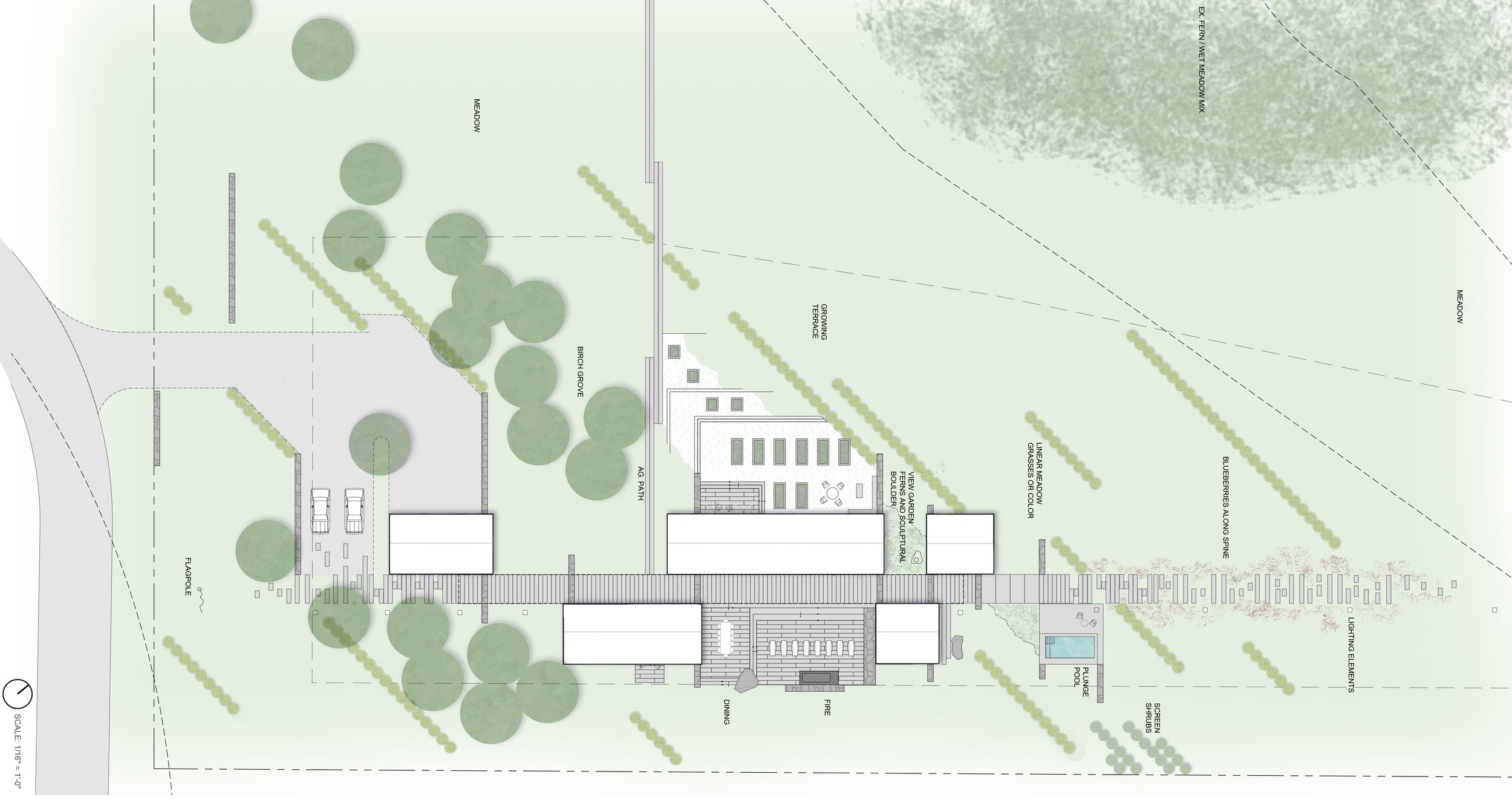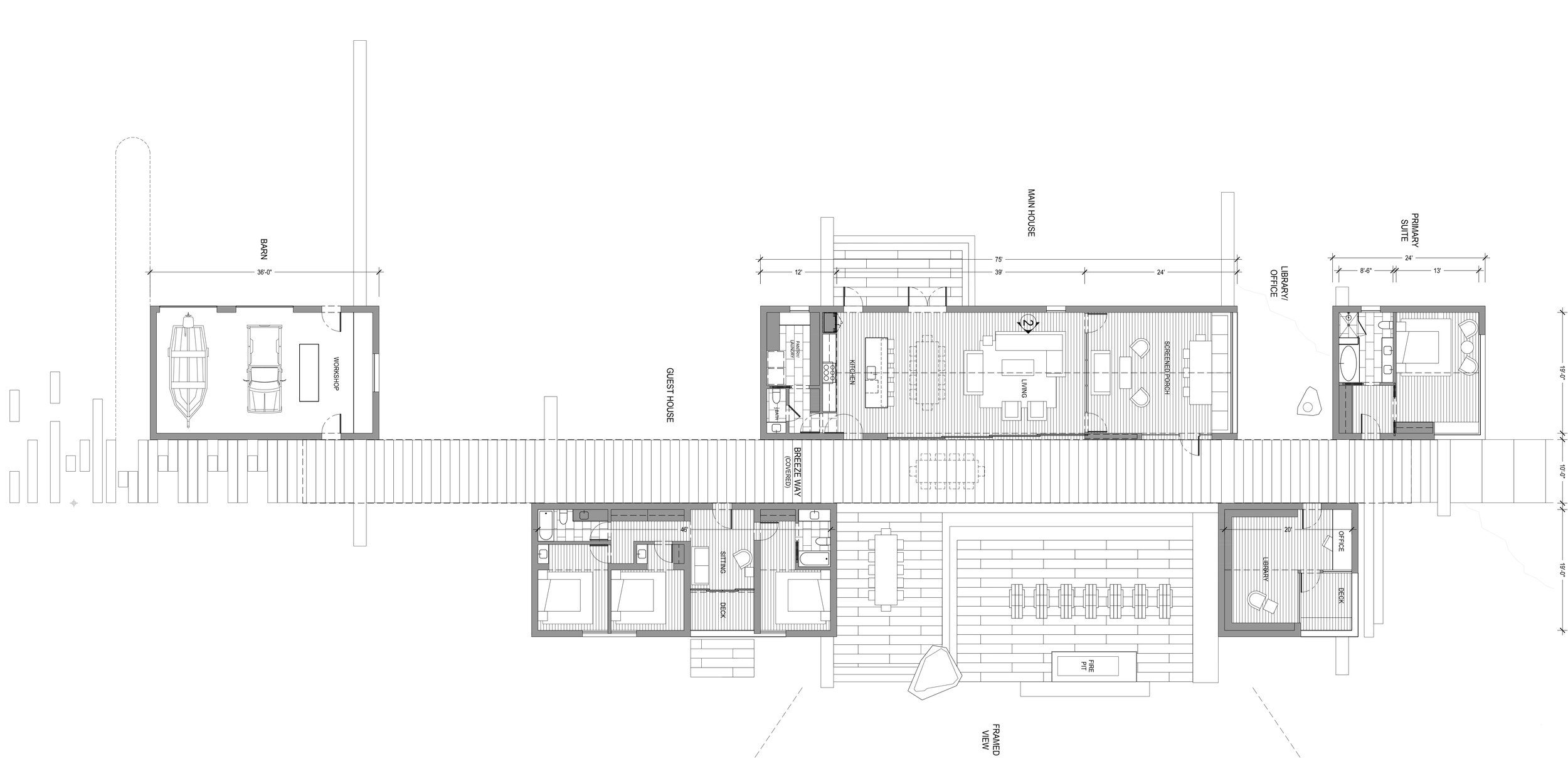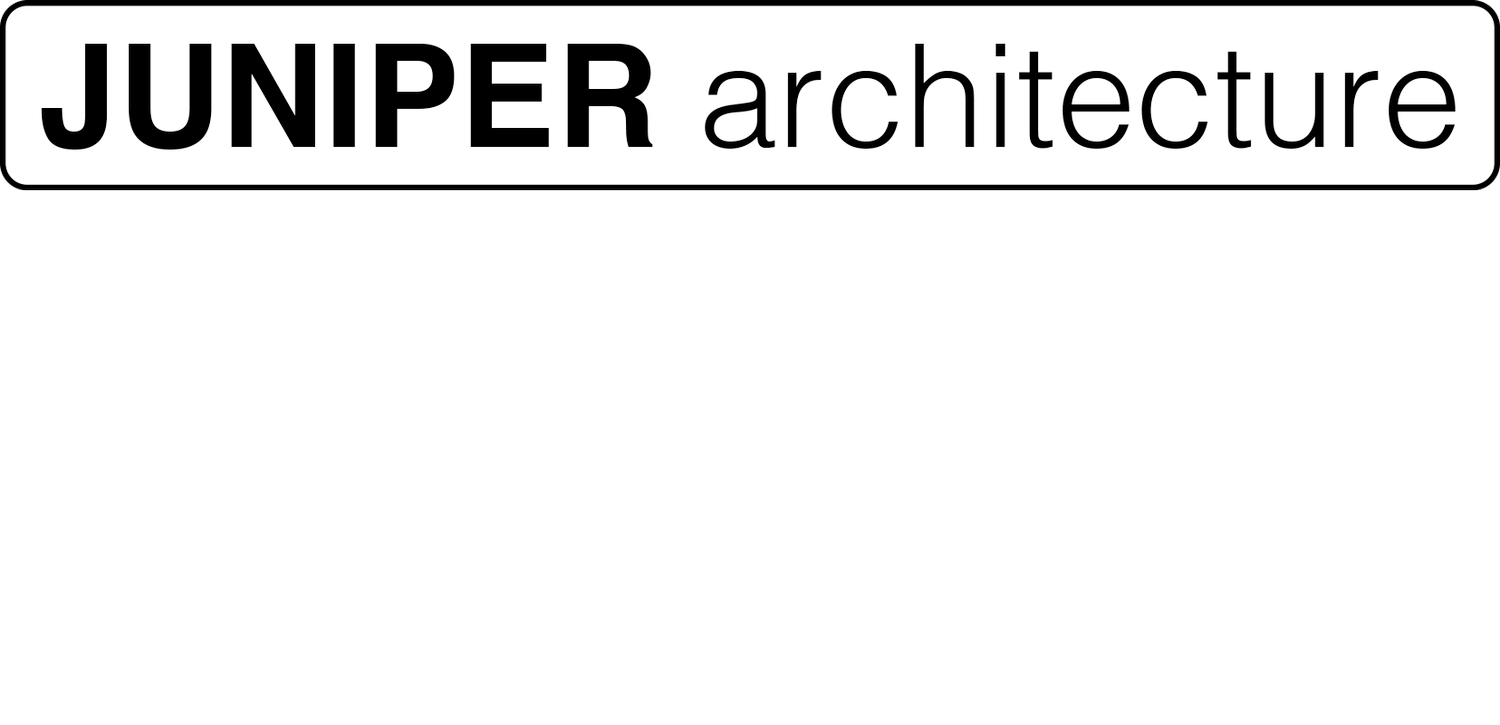









This family camp is inspired by the vernacular gable form common on the islands of Maine. The series of buildings placed along a stone pathway with a metal roof create a village suitable for a family. As you walk along the pathway you are given many opportunities to engage with the beautiful surroundings. The 5 buildings are: garage, kid’s bedroom suites, main living area, library, and primary suite. The two buildings to the east of the spine frame the water view while creating an outdoor living space for enjoying the Maine summers. These buildings are simple in form to address the harsh environment and to make the off-island construction and placement simple. Once you’ve passed through the buildings you start to drop back into the landscape and are invited to continue out to the dock, where you have a view out and over the water to the many other islands.
Landscape Architect: CD-LA
